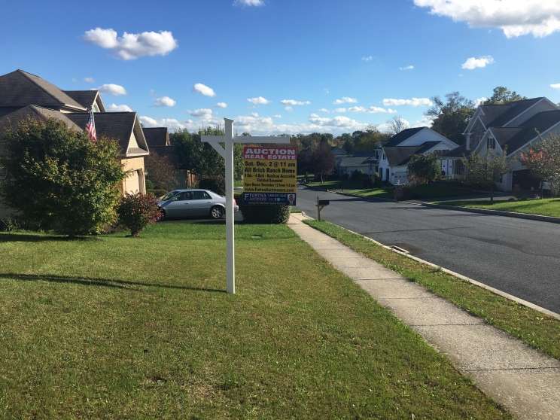

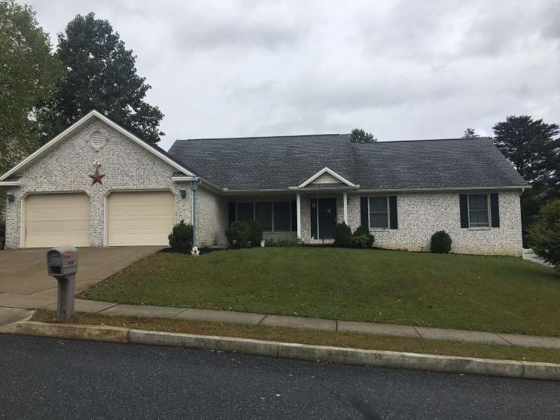
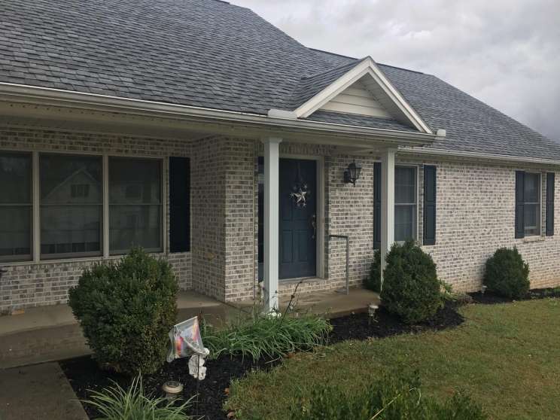
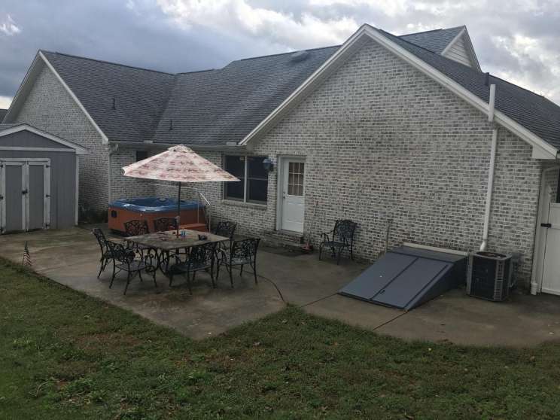
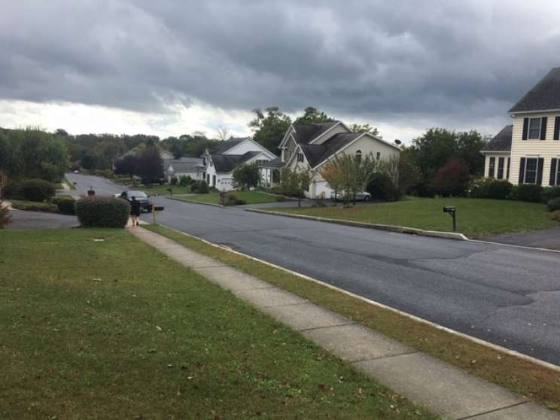

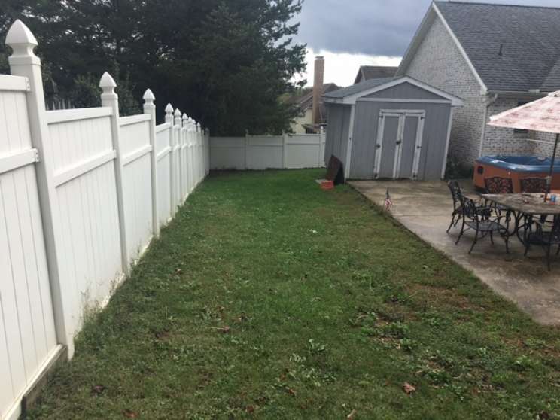

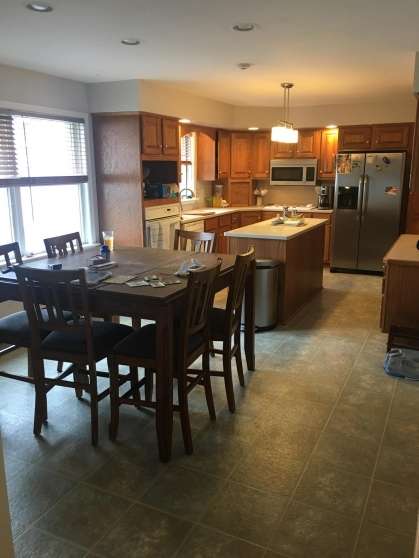
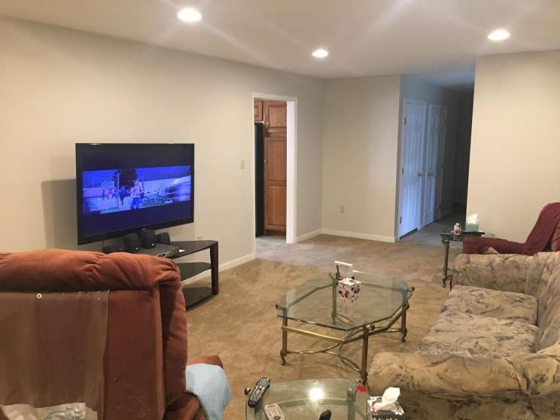
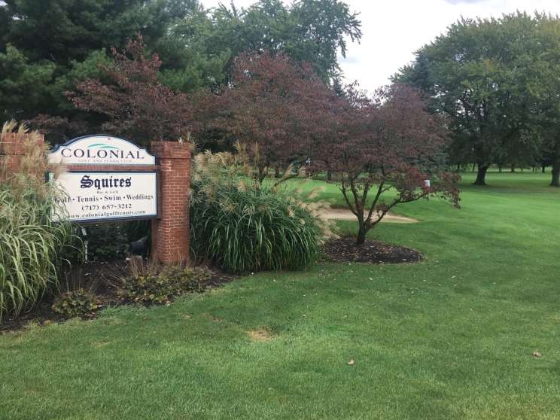
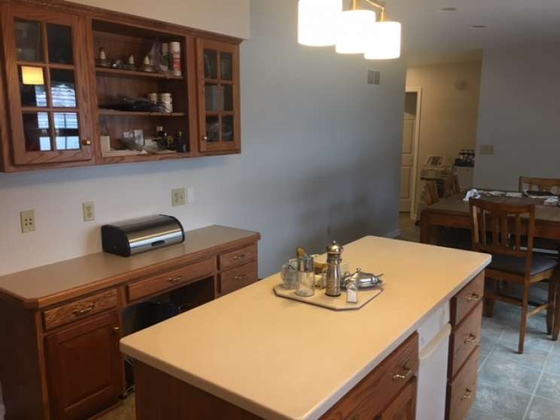
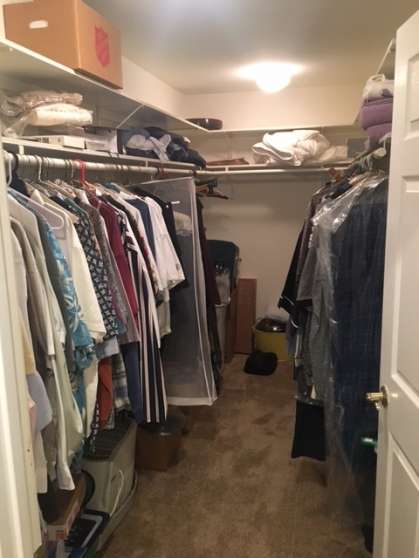
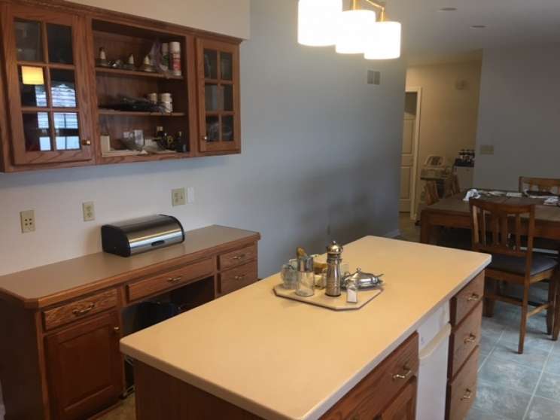

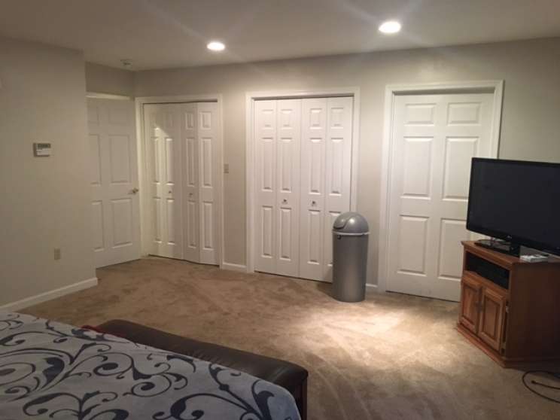
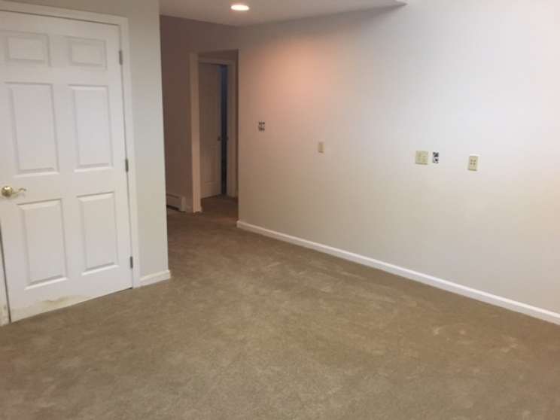
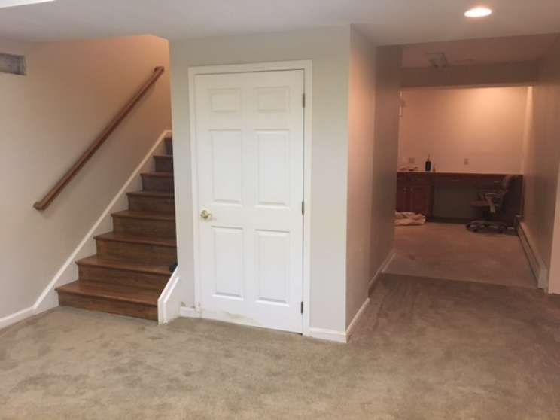
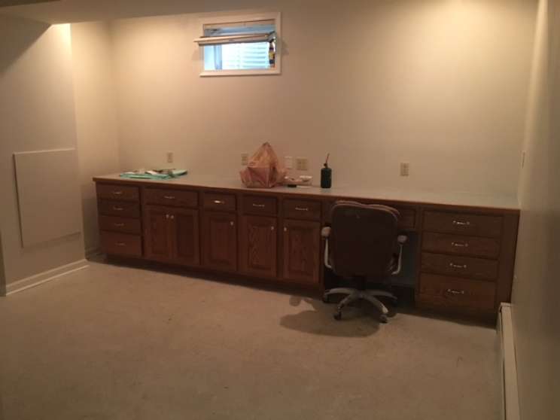
Home Tour: Sun. Nov. 12 from 1PM to 3PM
- ID #: 35-027-377-000-0000
- All brick exterior, ranch style home
- Built in 2001
- 0.25 acres
- 2,170 SF above grade and an additional 700 SF below grade
- Handicapped accessible in all hall and doorways (3 feet wide)
- 4 bedrooms
- 4 full baths
- Living room
- Kitchen (Refrigerator, Microwave, Dishwasher, Gas Stove and Trash Compactor)
- Dining room
- Office (Den with custom built-in desk and cabinets)
- Laundry room (Cabinets and closets)
- Large finished basement with additional storage
- Large walk-in closet
- Recessed lighting
- 2-car garage
- Central A/C
- Large concrete patio with hot tub
- Outside lighting around patio, garage and porch
- Fenced yard
- Gas hot water heat
- Radon removal system
- Shingle roof
- Public water and public sewer
- Large storage building in rear of home
- Hard wired security system on all windows and doors
- Heat, smoke and carbon monoxide sensors in every room including basement and garage
- Central Dauphin Schools - Lower Paxton Township
- Built by Yingst Homes
- Taxes approx. $6,200
- Property is situated right next to Colonial Country Club
- OVER $27,000 OF RECENT IMPROVEMENTS HAVE BEEN DONE TO THIS HOME!!
A 10% deposit due day of auction. Balance due in 60 days. A 10% Buyer's Premium will be added to the final purchase price to be paid by the Buyer(s). Buyer(s) responsible for 2% PA transfer tax and deed prep. Property sold AS IS, WHERE IS with NO CONTINGENCIES.











